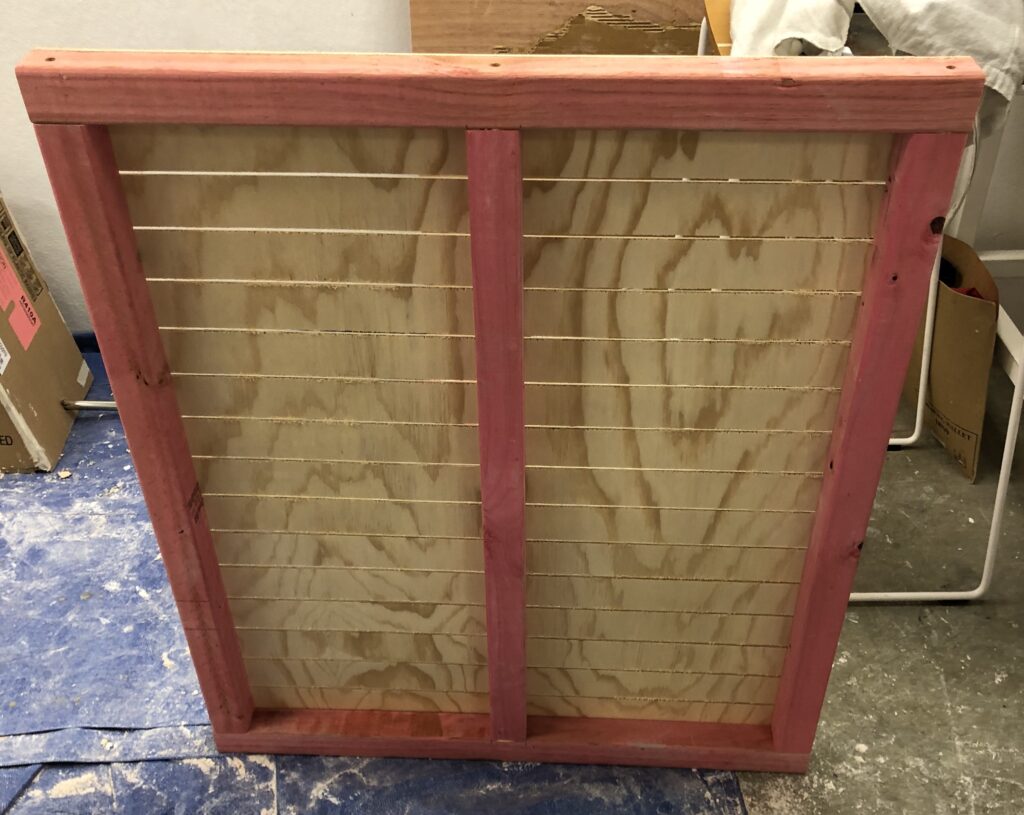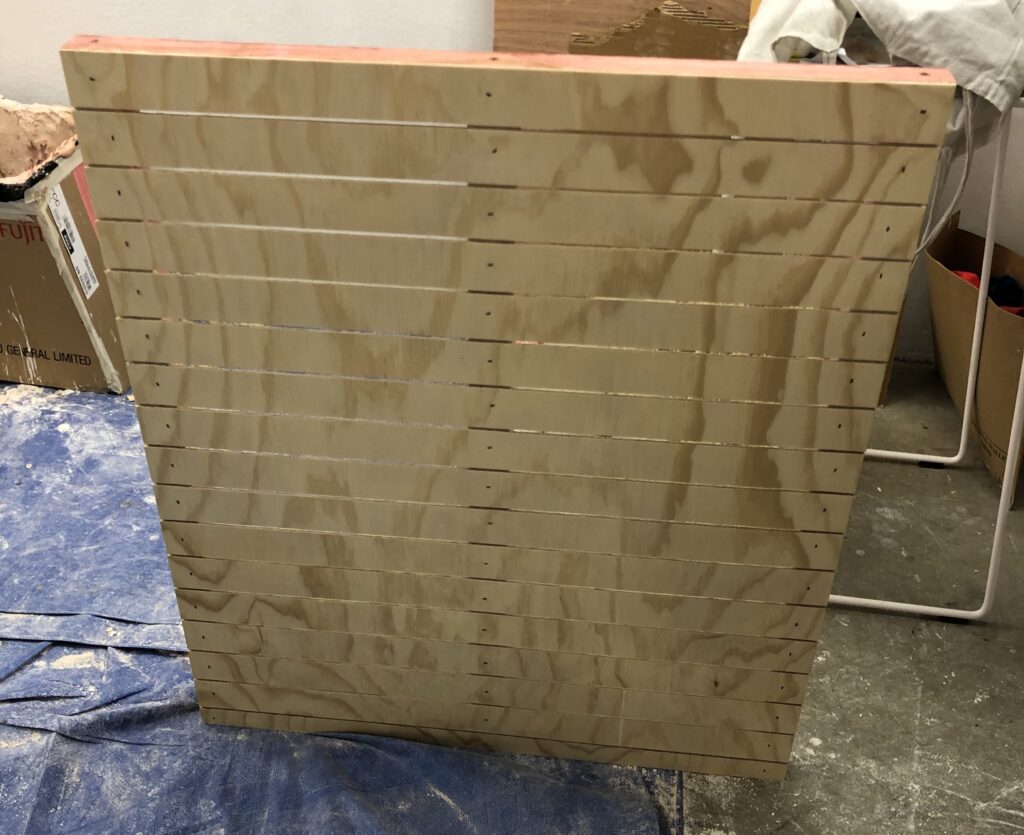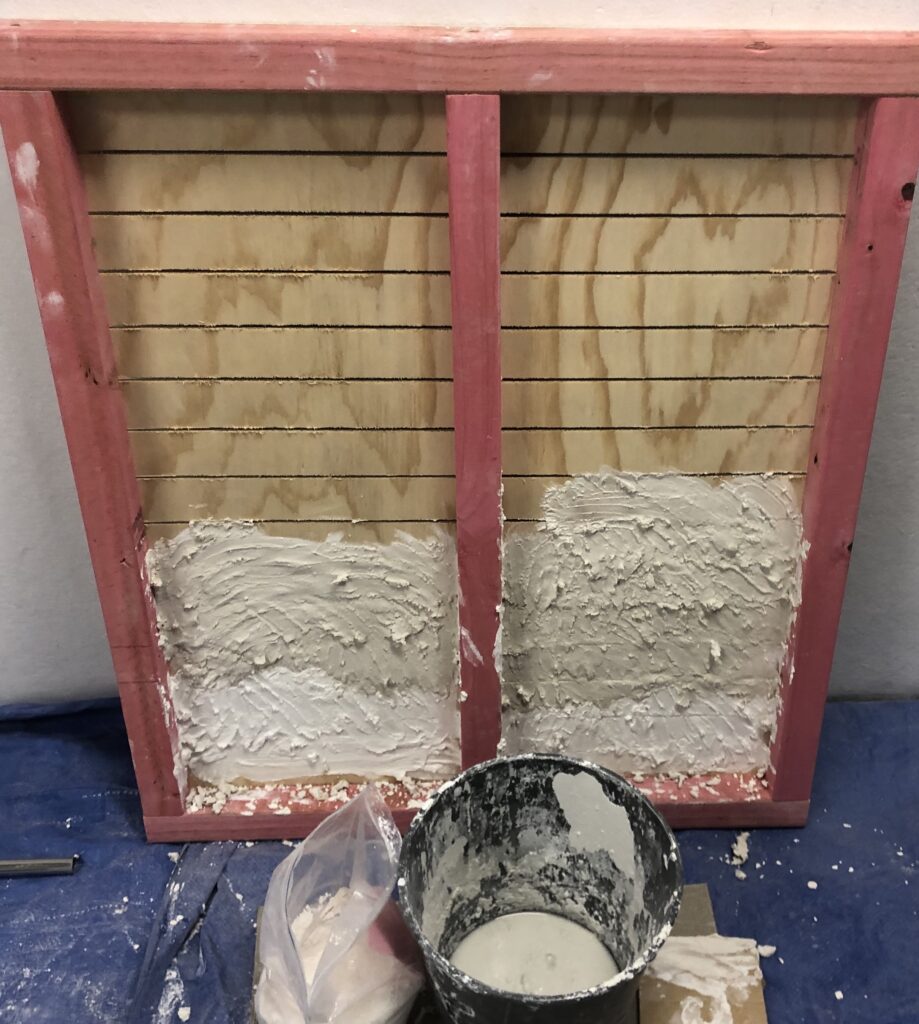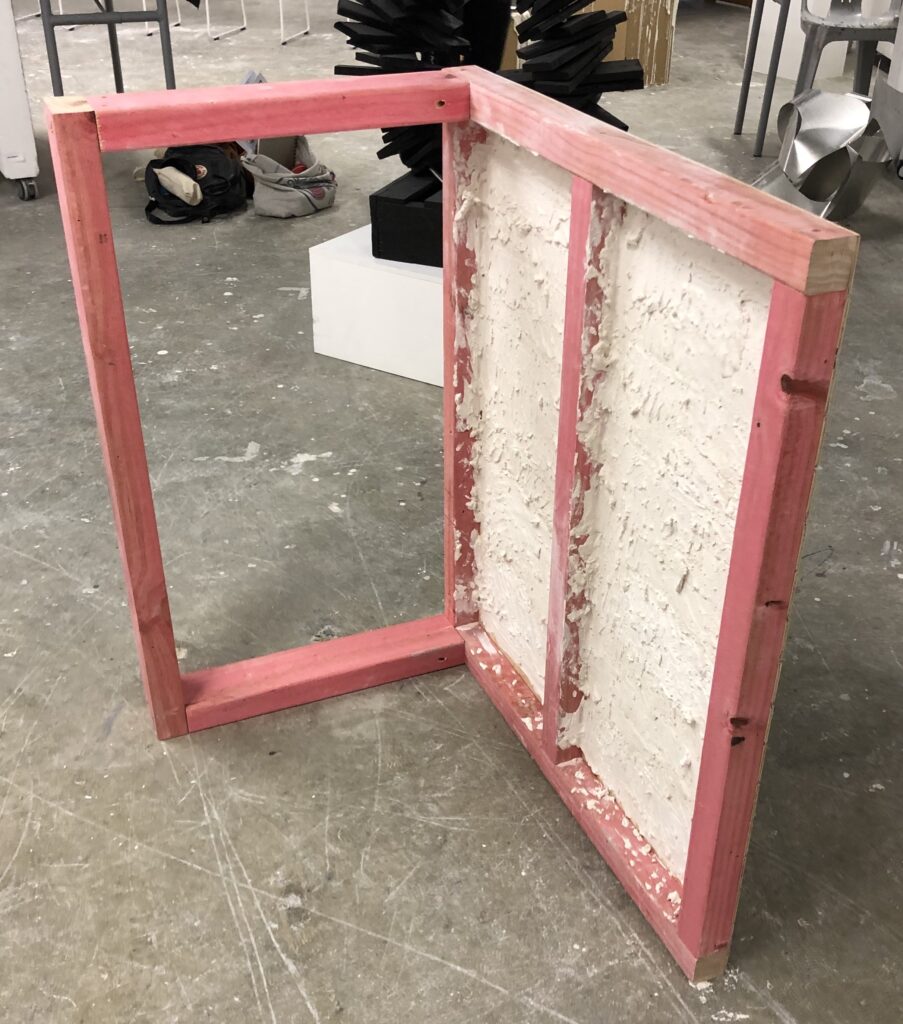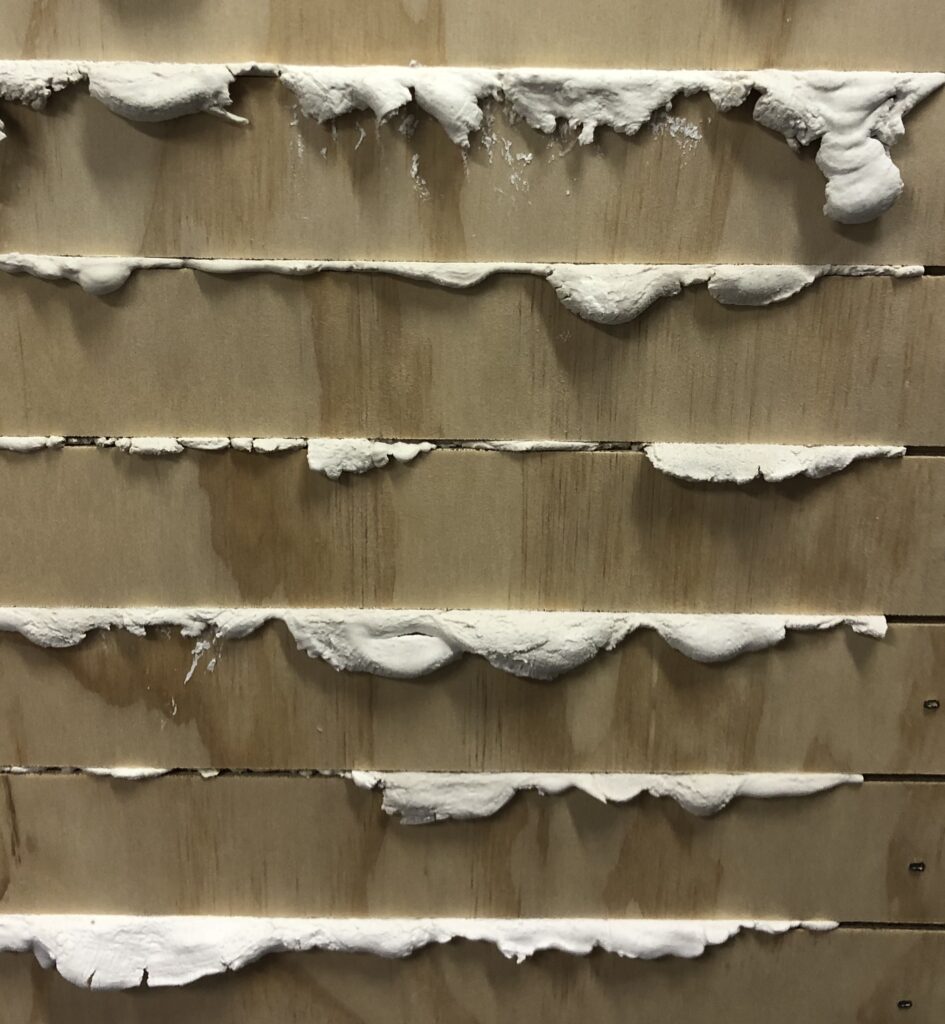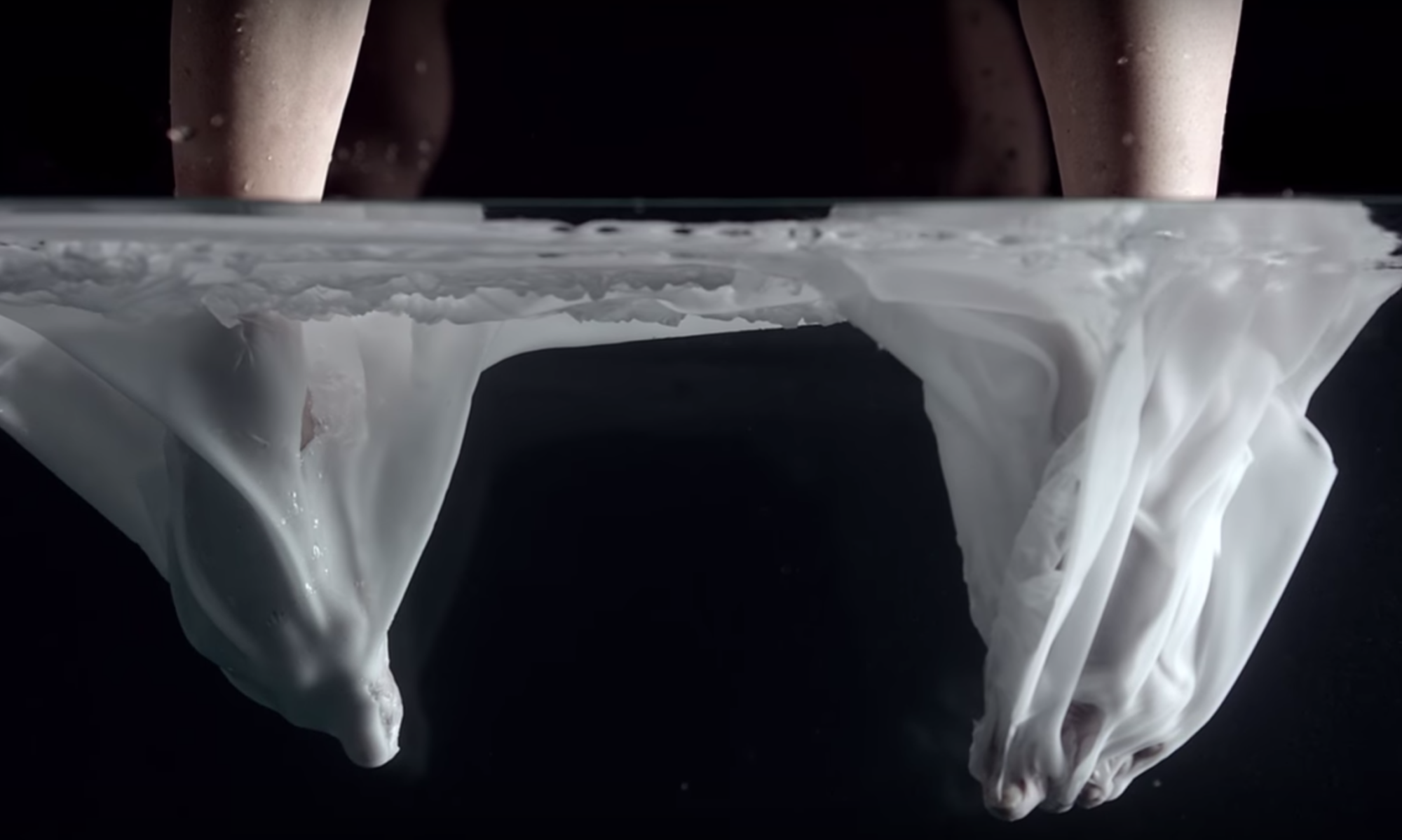After finding some scrap wood, I went down to the 3D labs and made the frame with all of the slats in place. My original plan was to make the gaps between each slat different so they are out of line and a bit wonky however I thought about house construction and how all of the measurements have to be perfect when building a house so I decided to make all of my distances evenly measured and spaced out. After building the frame I went back to the studio and started on the plaster. I had a bit of trouble getting the right consistency to get through the gaps but not too thin that it didn’t look accurate. If I were to do this again I would do a test beforehand to get it right. After doing the plaster I realised that it couldn’t stand on its own so I went down to the lab again to make a stand which I also put at 90 degrees just like how a regular wall would join.
